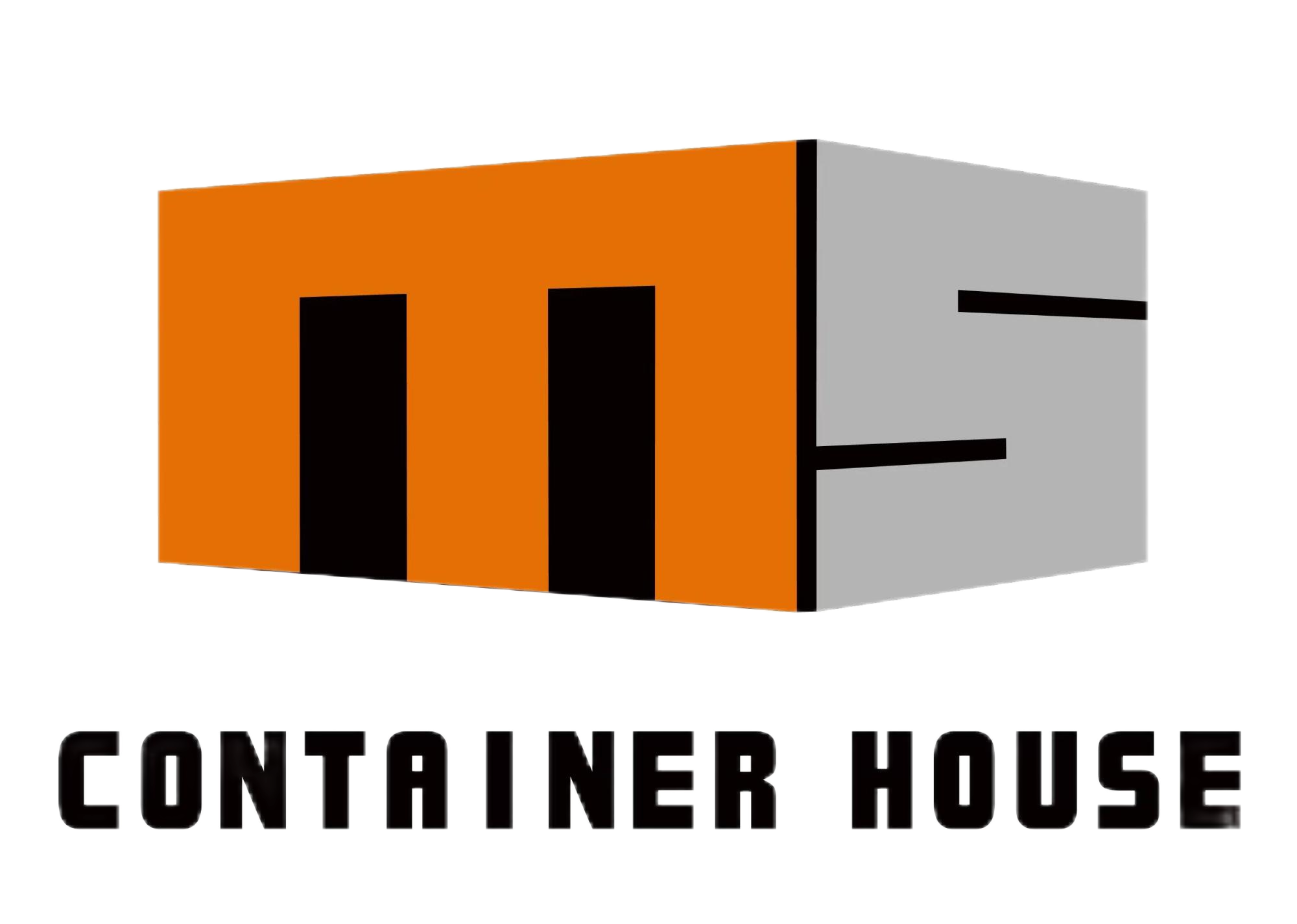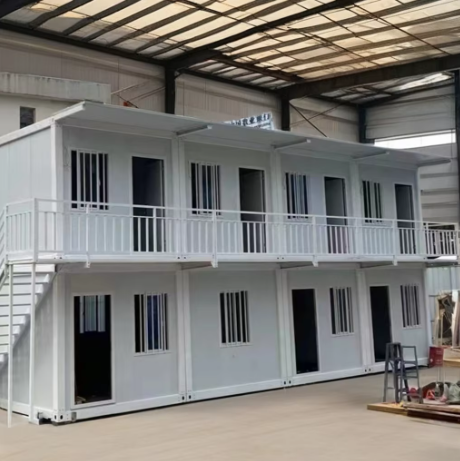The Evolution of Modular House Designs
From Basic Structures to Architectural Innovation
Modular house designs started out pretty simple back in the day. Early versions were just basic boxes thrown together to solve immediate housing problems, with little thought given to making them look good. But things have changed quite a bit since then. Nowadays, modular homes are getting serious about architecture, blending practicality with style so they don't just stand there but actually work as living spaces people want to be in. Architects and designers are pushing boundaries all the time, showing off what's possible when we rethink how houses should look and function. Cities everywhere are starting to see these prefabricated buildings pop up in unexpected places, from tiny starter homes in urban areas to fancy multi-story complexes that surprise everyone who thinks modular means boring. The range keeps expanding as builders figure out ways to meet different tastes and requirements while still keeping costs reasonable.
Technological Advances in Prefabrication
Tech improvements, especially in prefab methods, have changed how we build modular houses. These changes mean projects take less time and money than traditional approaches. The prefab industry itself has transformed construction workflows, cutting down on delays while maintaining better quality standards throughout the process. New tech like 3D printers and robotic systems is pushing things even further forward. Builders can now achieve incredible accuracy when creating custom designs for their modular structures. Take company X for instance they recently used advanced printing techniques to construct energy efficient homes with unique layouts requested by clients. Looking ahead, the continued development of prefab tech shows what's possible in modular building today. We're seeing more affordable options emerge alongside greener alternatives too, which makes sense given how important sustainability has become across all sectors of the housing market.
Exploring Single-Story Modular House Configurations
Compact Layouts for Efficient Living
Single story modular homes get their appeal from smart design choices that make small spaces work better, which explains why so many city dwellers are choosing them these days. Most have those wide open floor plans that make the place feel bigger than it actually is while creating a warm inviting vibe throughout. Getting rid of extra walls creates this great flow between areas, something that really matters when dealing with tight urban plots where every square foot counts. Architects throw in clever touches too like rooms that can do double duty and hidden storage spots everywhere. The whole point is to create living spaces where nothing feels wasted and everything has its role to play.
Ranch-Style Designs Blending Indoor/Outdoor Spaces
People love ranch style modular homes because they blur the line between inside and outside living spaces, giving folks a break from feeling boxed in all day long. Most of these houses come with big windows that let tons of sunlight pour in during the day, plus sliding glass doors that open right onto backyards or gardens. Builders usually throw in generous sized patios too, sometimes even with built in fire pits or barbecue spots. The whole setup works really well for families who want somewhere to host get togethers without everyone crowding into one room. That's why these homes stay popular in places where there's plenty of land available and trees or mountains can be seen from almost every window.
Multi-Story Modular Solutions for Urban Living
Vertical Space Utilization Techniques
Multi story modular homes offer creative solutions for making the most out of vertical space in crowded city environments where real estate comes at a high price tag. The modular approach lets builders stack living spaces efficiently, something that matters a lot when there's just not enough ground to go around in big cities. Designers have come up with clever tricks too, like adding those tall ceilings that stretch from floor to ceiling and open staircases that don't block views. These features trick the eye into thinking rooms are bigger than they actually are. Urban developers keep using this vertical strategy because it speeds up construction time while still allowing some personal touches. After all, nobody wants their apartment looking exactly like everyone else's, especially in packed downtown neighborhoods where个性化 is becoming increasingly important.
Duplex and Triplex Configurations
Duplex and triplex modular designs offer flexible housing solutions that work well for both families looking for extra space and investors wanting to boost their rental income while still keeping things comfortable and private. The way these setups mix private areas with common spaces creates a nice middle ground where neighbors can get to know each other without feeling cramped together all the time. Take downtown Seattle as an example there's been several developments where people live next door to each other but still have their own entrances and outdoor areas. Cities across the country are starting to see these multi-unit modular homes as viable options because they fit into tight urban spaces better than traditional buildings. Plus, folks who rent out these properties often find that tenants appreciate having more privacy compared to apartment complexes, which makes them easier to manage long term.
Hybrid Modular Designs Combining Multiple Concepts
Mixed-Use Residential/Commercial Spaces
People are starting to really like hybrid modular designs these days since they mix homes with businesses right where people need them most in cities today. The basic idea is simple enough - put living spaces together with stores or offices so everyone can interact more easily. Take those buildings we see around town where there's a coffee shop on the first floor and apartments upstairs? That creates this lively atmosphere where folks actually run into each other daily. Land gets used better this way too, which matters a lot when space is tight in crowded neighborhoods. Less driving back and forth means greener living overall plus stronger support for local shops and services. Urban planners call these setups forward thinking approaches for making city living work without trashing the planet at the same time.
Expandable Add-On Modules
Homeowners looking for flexible living arrangements might want to consider expandable add-on modules as a fresh solution. The whole idea works pretty well for sustainability too since most families start small when money is tight and then build up gradually as circumstances change. Modular homes actually tend to be cheaper upfront than regular houses while still offering plenty of ways to personalize the space. Take a growing family for instance they might need another bedroom first, then maybe a study area later on when finances get better. What makes these homes stand out is how easy it is to rearrange things without tearing down walls or doing major renovations. These kinds of designs solve real problems in today's housing market by balancing what people need right now against what they'll probably need five years from now, which explains why so many folks see them as smart investments for the long haul.
Sustainable Features in Modern Modular Architecture
Energy-Efficient Building Materials
What makes modern modular homes so interesting these days is how seriously they take sustainability, especially when it comes to using materials that save energy. Many builders now include things like reclaimed wood or bamboo which grows back fast, helping cut down on waste going into landfills. Good insulation and those triple glazed windows really make a difference too, slashing what people spend on keeping their homes warm or cool. Some research out there shows modular homes actually save around 30 percent on energy bills compared to regular houses built on site. So while going green might seem expensive at first glance, the reality is that eco friendly choices end up saving money month after month for folks living in these homes.
Solar Integration and Smart Home Systems
More and more modular homes these days come with solar panels installed right from the start. People who build these houses want to save money on electricity and do something good for the environment at the same time. The savings on monthly bills can be pretty impressive when solar power takes over most of the energy needs. Smart home tech works hand in hand with solar setups too. These systems let residents keep track of their energy use through phone apps or web dashboards. Some even automatically turn off lights or appliances when they're not needed, which helps manage costs without anyone having to think about it. Take look at those new developments where entire neighborhoods have solar powered modular homes connected together. They show exactly why this combination works so well in practice. Modular housing isn't just keeping up with green trends anymore it's actually leading the charge towards smarter ways of managing household energy going forward.
FAQ Section
What are modular homes? Modular homes are prefabricated structures constructed in modules or sections, which are then transported and assembled on site. These homes can range from simple and basic to complex designs incorporating cutting-edge technologies.
How has prefabrication technology influenced modular house design? Prefabrication technology has significantly reduced construction time and costs while improving quality control. Emerging technologies like 3D printing have enhanced customization and precision.
Are modular homes energy-efficient? Yes, modern modular homes often use energy-efficient materials and technologies, such as solar panels and smart systems, to minimize environmental impact and reduce utility costs.
What are the benefits of single-story modular houses? Single-story modular houses maximize space efficiency and often feature open-concept designs, ideal for urban living where space is limited.
How do hybrid modular designs cater to modern urban needs? Hybrid modular designs combine residential and commercial spaces to promote community interaction and make efficient use of urban spaces, reducing the necessity for long commutes.

