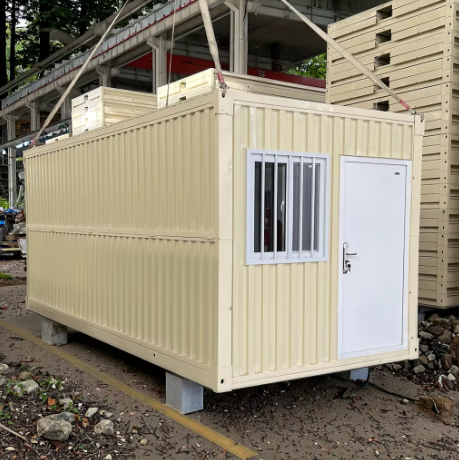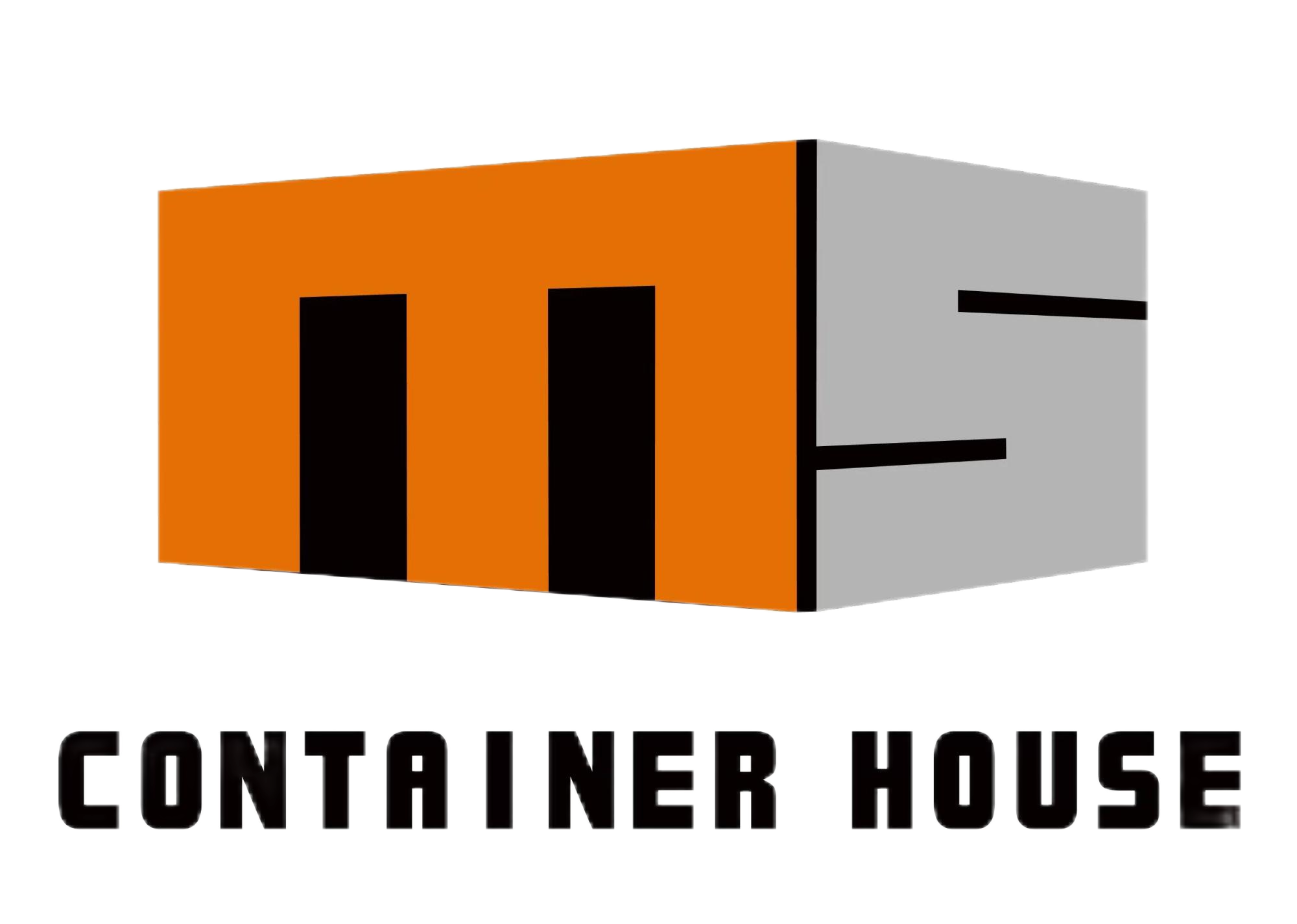The Evolution of Contemporary Manufactured Housing
The landscape of residential construction has undergone a remarkable transformation with the rise of prefab houses. These innovative dwelling solutions represent a perfect fusion of modern engineering, sustainable practices, and architectural elegance. Today's prefab houses bear little resemblance to their modest predecessors, offering customizable designs and premium finishes that rival traditional construction methods.
As housing demands continue to surge and environmental consciousness grows, prefab houses have emerged as a compelling alternative for homeowners seeking efficiency without compromising quality. This sophisticated approach to home building combines factory precision with architectural innovation, resulting in dwellings that are both beautiful and practical.
Understanding Modern Prefab Construction
Manufacturing Process and Quality Control
The construction of prefab houses takes place in controlled factory environments, where skilled craftsmen utilize state-of-the-art technology to ensure precise measurements and superior build quality. Each component undergoes rigorous quality checks before leaving the facility, significantly reducing the likelihood of construction defects common in traditional building methods.
Advanced manufacturing techniques allow for exceptional attention to detail, from the structural framework to the finishing touches. Climate-controlled facilities ensure materials remain protected from weather-related damage during the construction process, contributing to the overall durability of prefab houses.
Materials and Sustainability Features
Modern prefab houses incorporate high-performance materials designed for longevity and environmental efficiency. From recycled steel frames to sustainable wood products, manufacturers prioritize eco-friendly components without sacrificing structural integrity. Energy-efficient windows, superior insulation, and innovative HVAC systems come standard in many prefab designs.
The controlled manufacturing environment also minimizes material waste, making prefab houses a more sustainable choice compared to traditional construction. Many manufacturers have adopted closed-loop recycling programs, ensuring that excess materials are repurposed rather than sent to landfills.

Financial Considerations and Cost Analysis
Initial Investment and Long-term Value
The cost structure of prefab houses differs significantly from traditional construction. While base prices typically range from $150 to $400 per square foot, actual costs vary depending on design complexity, materials chosen, and location. Factory construction often results in more predictable pricing, with fewer surprise expenses during the building process.
Long-term value proposition extends beyond initial costs. Energy efficiency features common in prefab houses can lead to substantial utility savings over time. Additionally, the durability of factory-built components often translates to lower maintenance costs throughout the home's lifecycle.
Hidden Costs and Budget Planning
Prospective buyers should consider several additional expenses when budgeting for prefab houses. Site preparation, foundation work, and utility connections typically aren't included in the base price. Transportation costs vary by distance from the manufacturing facility, and crane services may be necessary for installation.
Permit fees, land costs, and local building requirements can significantly impact the total investment. Working with a qualified contractor familiar with prefab installation helps anticipate and plan for these expenses effectively.
Design Flexibility and Customization Options
Architectural Styles and Modern Aesthetics
Contemporary prefab houses offer diverse architectural styles, from minimalist modern to traditional designs. Manufacturers provide extensive customization options, allowing homeowners to select everything from exterior finishes to interior layouts. Floor plans can be modified to accommodate specific needs while maintaining structural integrity.
Advanced 3D modeling technology enables buyers to visualize their custom designs before production begins. This level of precision in the planning phase ensures the final product aligns perfectly with homeowner expectations.
Interior Features and Smart Home Integration
Modern prefab houses excel in incorporating cutting-edge interior features. Open-concept layouts, luxury finishes, and smart home technology come standard in many models. Manufacturers often partner with leading technology providers to integrate automated systems for lighting, climate control, and security.
Custom cabinetry, premium appliances, and high-end fixtures can be selected during the design phase, ensuring a cohesive interior aesthetic. The factory setting allows for precise installation of these features, resulting in superior fit and finish.
Timeline and Construction Process
Factory Production Schedule
One of the most significant advantages of prefab houses is the accelerated construction timeline. While traditional builds can take 12 months or more, prefab construction typically requires 4-6 months from order to completion. Factory production proceeds regardless of weather conditions, eliminating common construction delays.
The manufacturing process follows a precise schedule, with different components being built simultaneously. This parallel construction approach significantly reduces the overall timeline while maintaining strict quality standards.
Site Preparation and Assembly
While the house components are being manufactured, site preparation can proceed concurrently. This includes foundation work, utility connections, and necessary permits. Once components arrive on-site, assembly typically takes several days to a few weeks, depending on the home's size and complexity.
Professional installation teams work efficiently to connect modules and finish both exterior and interior details. This coordinated approach results in minimal site disruption and faster occupancy.
Frequently Asked Questions
How long do prefab houses typically last?
Modern prefab houses are built to last as long as traditional homes, typically 50-100 years or more with proper maintenance. The controlled factory environment and high-quality materials often result in superior construction quality compared to site-built homes.
Can prefab houses withstand extreme weather conditions?
Contemporary prefab houses are engineered to meet or exceed local building codes, including requirements for wind resistance, snow loads, and seismic activity. Many manufacturers actually build to more stringent standards than traditional construction methods.
What financing options are available for prefab houses?
Most major lenders offer conventional mortgages for prefab houses, similar to traditional homes. Some manufacturers also provide special financing programs or partnerships with preferred lenders to facilitate the purchase process.
Are prefab houses energy efficient?
Modern prefab houses often exceed energy efficiency standards due to precise factory installation of insulation, high-performance windows, and advanced HVAC systems. Many manufacturers offer additional green building features that can further reduce energy consumption and environmental impact.

