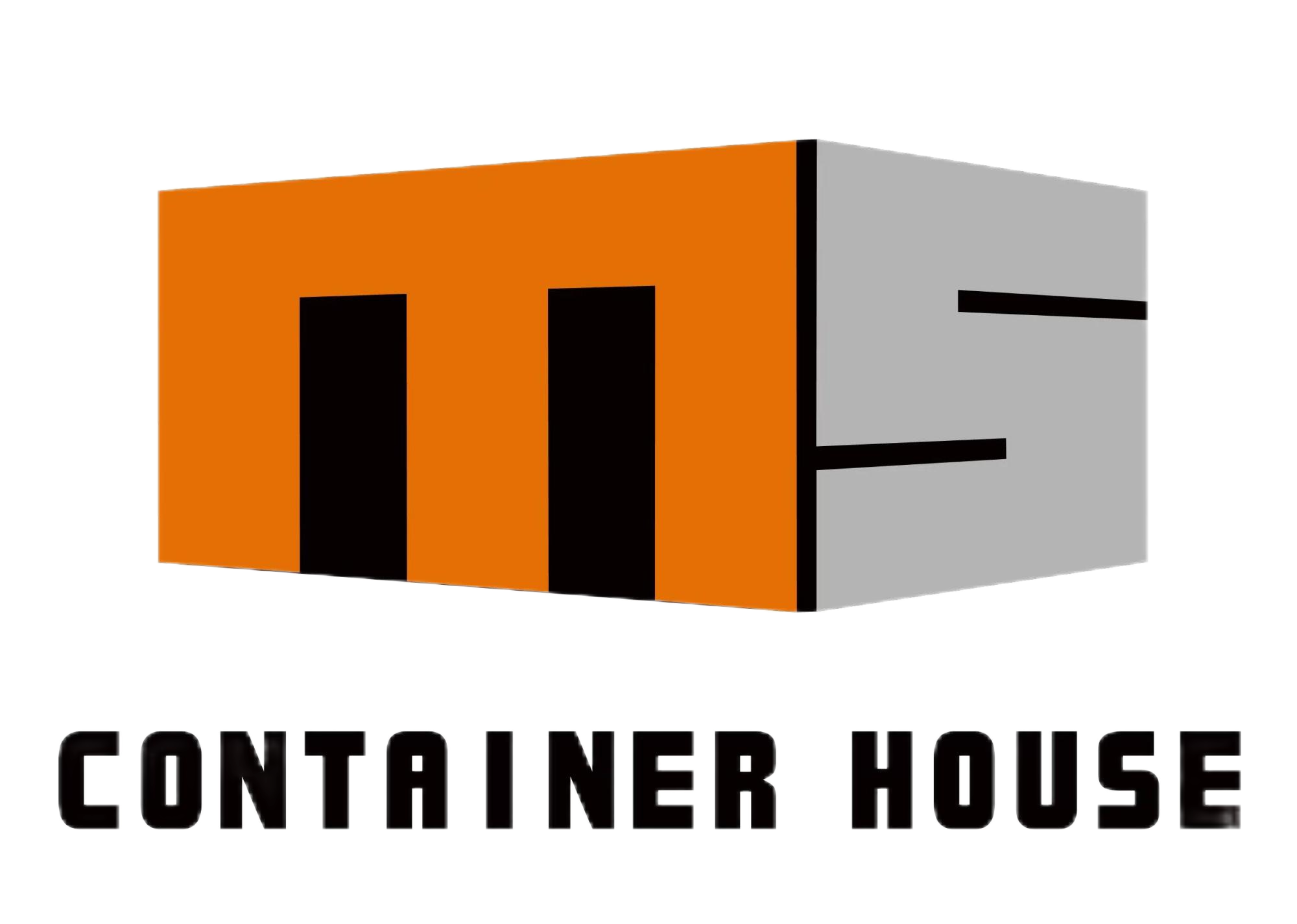The Modern Revolution in Home Construction
The landscape of residential construction is undergoing a remarkable transformation with the rising popularity of prefabricated houses. These innovative dwelling solutions combine efficiency, sustainability, and modern design to create homes that meet the demands of contemporary living. As more homeowners seek cost-effective and time-efficient building solutions, the prefabricated house industry continues to evolve and improve its offerings.
The concept of prefabricated housing has come a long way from its humble beginnings. Today's prefabricated houses are sophisticated, customizable structures that often rival or exceed the quality of traditional site-built homes. With advanced manufacturing techniques and superior materials, these homes represent the future of residential construction.
Planning and Preparation Phase
Site Assessment and Legal Requirements
Before embarking on your prefabricated house journey, a thorough site evaluation is essential. This includes soil testing, topographical surveys, and understanding local zoning laws. The foundation requirements for a prefabricated house may differ from traditional construction, making proper site preparation crucial for long-term stability and structural integrity.
Local building codes and permit requirements must be carefully reviewed and fulfilled. While prefabricated houses often face fewer regulatory hurdles than traditional construction, specific requirements for manufactured homes may apply in certain jurisdictions. Working with experienced professionals who understand both local regulations and prefabricated construction is invaluable during this phase.
Design Selection and Customization
Modern prefabricated house designs offer unprecedented flexibility in customization. From modest single-story homes to luxurious multi-level residences, manufacturers provide diverse floor plans and architectural styles. The key is selecting a design that not only meets your aesthetic preferences but also functions well within your site's constraints and local climate conditions.
Customization options typically include exterior finishes, roof styles, window placements, and interior layouts. Many manufacturers now offer virtual design tools that allow buyers to visualize their future home and make informed decisions about materials and features. This digital approach streamlines the design process and ensures clear communication between buyer and manufacturer.

Manufacturing and Construction Process
Quality Control in Factory Production
One of the primary advantages of choosing a prefabricated house is the controlled manufacturing environment. Unlike traditional construction, which is subject to weather delays and varying site conditions, prefabricated components are built in climate-controlled facilities. This ensures consistent quality and precise adherence to specifications.
Advanced manufacturing techniques employ computer-aided design and robotics to achieve exceptional precision in component production. Quality control inspectors verify each element at multiple stages, ensuring that materials meet or exceed building code requirements. This systematic approach results in superior structural integrity and energy efficiency.
Transportation and Assembly Logistics
The transportation of prefabricated house components requires careful planning and coordination. Manufacturers work with specialized logistics companies that understand the unique requirements of moving large structural elements. Each component is protected during transit to prevent damage and maintain quality.
Assembly at the construction site follows a precise sequence, with experienced crews working efficiently to connect and finish the structure. The speed of assembly is one of the most striking advantages of prefabricated construction, often reducing build time by 50% or more compared to traditional methods.
Finishing Touches and Systems Integration
Interior Completion and Fixtures
Once the basic structure is assembled, attention turns to interior finishing. Many prefabricated houses arrive with pre-installed electrical wiring, plumbing systems, and even cabinetry. This level of completion significantly reduces on-site work and potential complications.
Modern prefabricated homes often feature high-end finishes and fixtures that rival custom-built houses. From designer kitchens to spa-like bathrooms, the quality and variety of interior options have expanded dramatically. Smart home technology integration has become increasingly common, allowing for sophisticated automation and energy management systems.
External Features and Landscaping
The exterior completion phase includes installing decks, porches, and other architectural elements that enhance the home's functionality and aesthetic appeal. These features can be customized to complement the main structure and optimize outdoor living spaces.
Landscaping plays a crucial role in integrating a prefabricated house with its surroundings. Professional landscape design can create natural transitions between the building and the environment, while also addressing practical concerns such as drainage and erosion control.
Frequently Asked Questions
How long does it take to complete a prefabricated house?
The timeline for completing a prefabricated house typically ranges from 3 to 6 months, including site preparation, manufacturing, and final assembly. This is significantly faster than traditional construction methods, which often take 12 months or longer. However, factors such as design complexity, site conditions, and local permitting processes can affect the overall timeline.
Are prefabricated houses more environmentally friendly?
Prefabricated houses generally have a smaller environmental footprint than traditional construction. Factory production minimizes waste materials, while efficient design and modern insulation techniques result in better energy performance. Additionally, the controlled manufacturing environment allows for more precise material usage and recycling programs.
What maintenance requirements should I expect?
Maintenance requirements for a prefabricated house are similar to those of traditional homes. Regular inspections of structural elements, roofing, and mechanical systems are recommended. The advantage lies in the precise engineering and quality control during manufacture, which often results in fewer maintenance issues over time. Modern materials and finishes used in prefabricated construction are selected for durability and low maintenance requirements.

