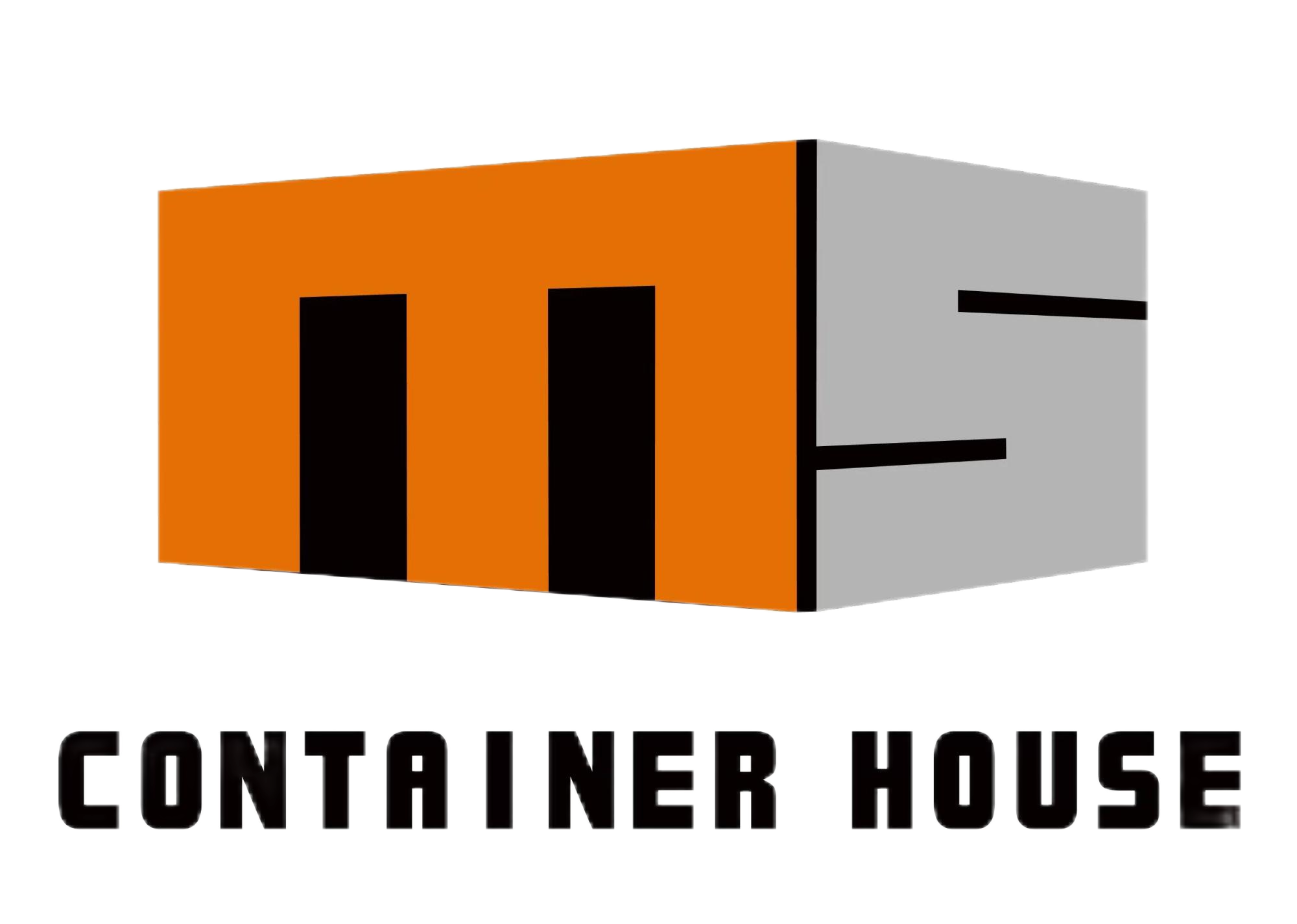Modern Living Through Innovative Prefab Housing Solutions
The housing market has witnessed a remarkable transformation with the rise of prefab houses, offering an appealing blend of affordability, sustainability, and customization. These innovative dwelling solutions have evolved far beyond their modest beginnings, now representing a sophisticated approach to modern living that caters to diverse lifestyle needs and financial capabilities.
Today's prefab houses combine cutting-edge architectural design with efficient construction methods, creating homes that rival traditional builds in both quality and aesthetic appeal. Whether you're a first-time homebuyer, a growing family, or looking to downsize, prefab housing presents a viable solution that balances cost-effectiveness with personal preferences.
Understanding Prefab House Categories and Styles
Modular Home Excellence
Modular homes represent the premium segment of prefab housing, constructed in controlled factory environments using high-quality materials and precise manufacturing techniques. These homes arrive in multiple sections and are assembled on-site, offering the look and feel of traditional construction with enhanced quality control and faster completion times.
The versatility of modular designs allows for extensive customization, from single-story ranches to multi-level luxury residences. With superior insulation and energy-efficient features built into their core design, modular homes often exceed standard building codes while maintaining aesthetic appeal.
Panel Built Systems
Panel built prefab houses utilize pre-constructed wall panels that are transported to the building site for assembly. This approach offers significant flexibility in design while maintaining the benefits of factory precision. The panels arrive complete with insulation, wiring channels, and exterior finishing, streamlining the construction process.
These systems excel in creating energy-efficient homes with superior thermal performance. The controlled manufacturing environment ensures consistent quality across all components, resulting in homes that maintain their value and performance over time.

Cost Considerations Across Different Prefab Solutions
Entry-Level Options
For those entering the housing market or working with modest budgets, smaller prefab houses offer an excellent starting point. These homes typically range from 600 to 1,200 square feet and can be remarkably affordable while maintaining high quality standards. The controlled manufacturing process helps eliminate unexpected costs often associated with traditional construction.
Entry-level prefab homes often incorporate smart design elements that maximize space utility, making them feel larger than their actual square footage suggests. With proper planning, these homes can be designed to accommodate future expansions or modifications.
Mid-Range Possibilities
Mid-range prefab houses cater to growing families and those seeking additional amenities. These homes typically offer 1,500 to 2,500 square feet of living space, with multiple bedrooms and customizable floor plans. The cost per square foot often proves more economical than traditional construction methods, while maintaining superior build quality.
The mid-range segment also allows for significant customization in terms of finishes, fixtures, and energy-efficient features. Homeowners can select from various architectural styles and interior layouts to create their ideal living space.
Sustainability Features in Modern Prefab Housing
Energy Efficiency Integration
Modern prefab houses excel in incorporating energy-efficient features from the ground up. Factory construction allows for precise installation of high-performance insulation, energy-efficient windows, and advanced HVAC systems. These elements work together to reduce energy consumption and lower utility costs over the life of the home.
Many manufacturers now offer solar-ready designs, making it easier to incorporate renewable energy systems either during initial construction or as future upgrades. The controlled manufacturing environment also minimizes construction waste, contributing to overall sustainability.
Eco-Friendly Materials
The prefab housing industry leads the way in utilizing sustainable building materials. From recycled steel frames to certified sustainable wood products, manufacturers carefully select materials that minimize environmental impact while maintaining structural integrity and longevity.
Advanced manufacturing techniques enable the precise use of materials, reducing waste and ensuring optimal resource utilization. Many prefab homes also incorporate low-VOC materials and finishes, contributing to healthier indoor air quality.
Customization and Design Flexibility
Interior Configurations
Today's prefab houses offer remarkable flexibility in interior design and layout. Manufacturers provide numerous floor plan options that can be modified to suit specific needs. Open-concept designs, flexible spaces, and multi-purpose rooms are easily incorporated into prefab home designs.
Advanced manufacturing techniques allow for custom features such as higher ceilings, larger windows, and specialized storage solutions. These modifications can be implemented without the significant cost increases often associated with custom traditional construction.
Exterior Aesthetics
Modern prefab homes break away from the cookie-cutter appearance of early models, offering diverse architectural styles and exterior finishes. From contemporary minimalist designs to traditional craftsman aesthetics, these homes can be customized to complement any neighborhood or personal preference.
Exterior customization options include various siding materials, roof styles, and architectural details. Many manufacturers also offer indoor-outdoor living solutions through thoughtfully designed porches, decks, and patios that integrate seamlessly with the main structure.
Frequently Asked Questions
How long does it take to build a prefab house?
The construction timeline for a prefab house typically ranges from 3 to 6 months, significantly shorter than traditional construction. This includes factory manufacturing time, site preparation, and final assembly. Weather delays have minimal impact since most components are built indoors.
Are prefab houses as durable as traditional homes?
Modern prefab houses are built to meet or exceed local building codes and often demonstrate superior durability due to their factory-controlled construction process. They're designed to withstand transportation and are typically built with stronger materials to ensure structural integrity.
Can prefab houses be financed like traditional homes?
Yes, prefab houses qualify for conventional mortgages, FHA loans, and other traditional financing options. Many lenders now recognize the value and quality of prefab construction, making it easier to secure funding for these homes.

