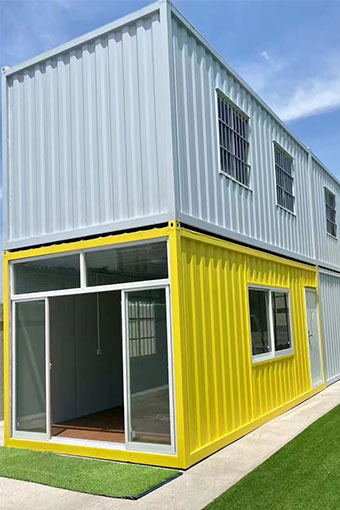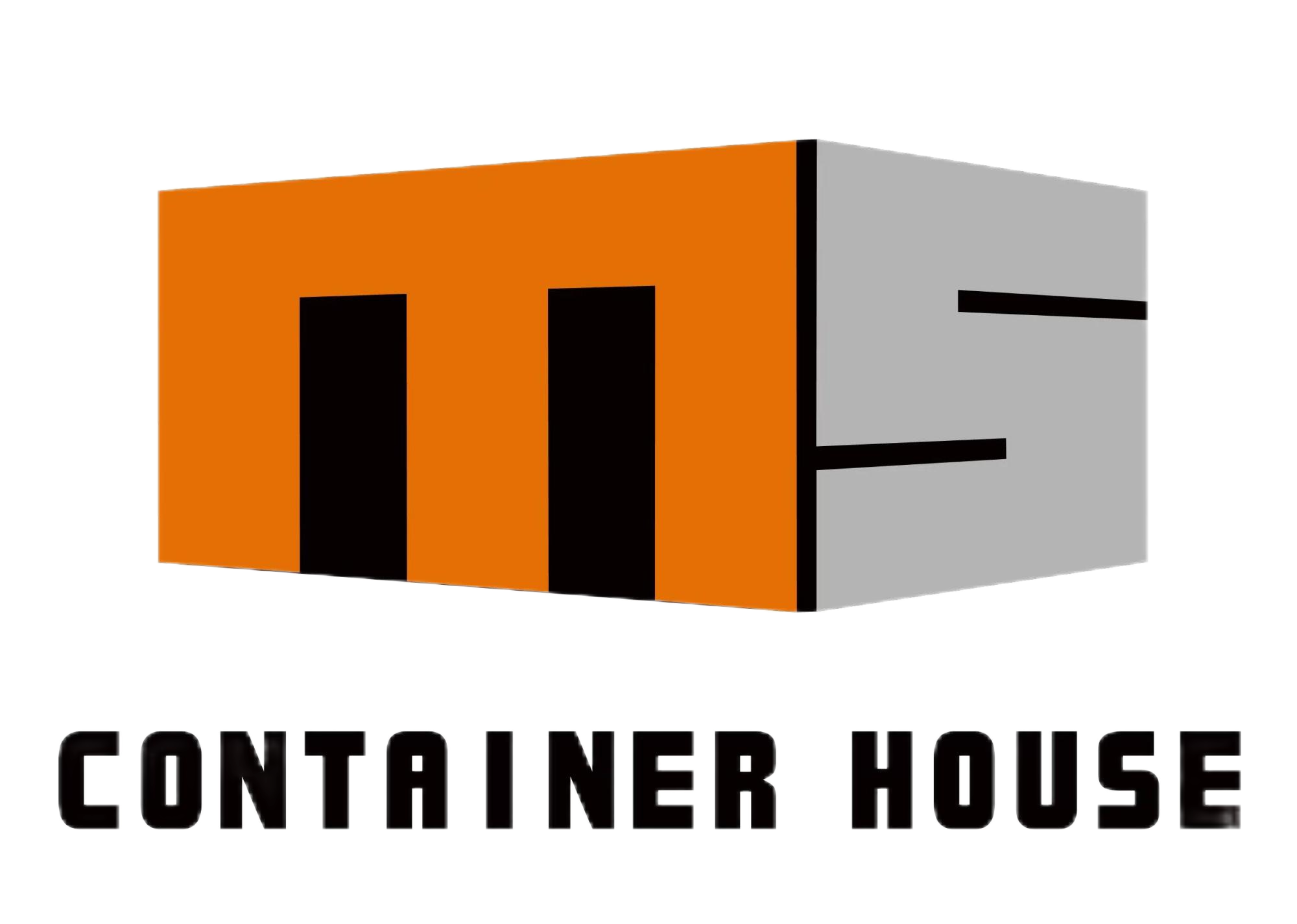The Evolution of Modern Living Through Prefab Architecture
The landscape of residential construction has undergone a remarkable transformation with the rise of prefabricated house technology. These innovative dwelling solutions represent a perfect fusion of efficiency, sustainability, and modern architectural design. From compact urban spaces to sprawling rural properties, prefabricated houses are revolutionizing how we think about home construction and sustainable living.
Today's prefabricated house options extend far beyond the basic modular designs of the past. They incorporate cutting-edge materials, smart home technology, and customizable features that cater to diverse lifestyle needs. Whether you're a young professional seeking an affordable first home or a family looking for a sustainable rural retreat, prefab housing offers compelling solutions that challenge traditional construction methods.
Understanding Prefabricated Housing Technology
Advanced Manufacturing Processes
Modern prefabricated house construction employs state-of-the-art manufacturing techniques that ensure precision and quality. Each component is crafted in controlled factory environments, where weather conditions don't interfere with production schedules. Computer-aided design (CAD) systems and automated machinery work in tandem to create building elements that meet exact specifications, resulting in homes that are both durable and energy-efficient.
The manufacturing process includes rigorous quality control measures, with each component undergoing multiple inspections before leaving the facility. This level of scrutiny often exceeds what's possible in traditional on-site construction, leading to superior build quality and longer-lasting structures.
Materials and Sustainability Features
Contemporary prefabricated houses utilize eco-friendly materials that minimize environmental impact while maximizing performance. High-grade insulation materials, energy-efficient windows, and sustainable wood products are standard features in modern prefab construction. These materials not only contribute to better energy efficiency but also ensure a healthier living environment for occupants.
Many manufacturers now incorporate solar-ready designs, rainwater harvesting systems, and smart climate control features into their prefabricated house models. These sustainable elements help reduce utility costs and environmental footprint while enhancing the overall living experience.
Urban Applications and Space Optimization
Compact Living Solutions
In urban environments, prefabricated houses offer innovative solutions for maximizing limited space. Designers create clever storage solutions, multi-functional rooms, and flexible living areas that adapt to changing needs. These space-efficient designs don't compromise on comfort or style, instead offering sophisticated urban living options that feel spacious despite their compact footprint.
Urban prefab homes often feature vertical designs, rooftop gardens, and integrated outdoor spaces that make the most of available square footage. These thoughtful design elements create harmonious living environments that address the challenges of city dwelling while maintaining a connection to nature.
Integration with Urban Infrastructure
Modern prefabricated house designs seamlessly integrate with existing urban infrastructure. Quick installation processes minimize disruption to neighboring properties, while standardized utility connections ensure smooth integration with city services. These homes can be strategically placed to optimize natural light and ventilation while maintaining privacy in dense urban settings.
Smart home technology and energy management systems are often pre-installed, allowing urban dwellers to monitor and control their home's performance efficiently. This integration of technology and design makes prefab homes particularly suitable for smart city initiatives and sustainable urban development.

Rural Applications and Design Flexibility
Expansive Living Spaces
In rural settings, prefabricated houses can be designed to embrace the surrounding landscape while providing generous living spaces. Open-plan layouts, large windows, and extensive outdoor living areas create a seamless connection between interior and exterior environments. These homes can be customized to include features like wraparound porches, multiple bedrooms, and dedicated home offices that cater to modern rural lifestyles.
Rural prefab homes often incorporate design elements that maximize views and natural light while ensuring energy efficiency. High ceilings, strategic window placement, and passive solar design principles contribute to comfortable living spaces that work in harmony with their natural surroundings.
Off-Grid Capabilities
Many prefabricated house designs for rural areas include off-grid capabilities, making them ideal for remote locations. Solar power systems, battery storage, and water treatment facilities can be integrated during the manufacturing process. These self-sufficient features provide independence from traditional utility networks while maintaining modern comforts.
Advanced insulation and climate control systems ensure comfortable living regardless of external conditions, while robust construction methods help these homes withstand diverse weather patterns common in rural areas.
Economic Benefits and Investment Value
Cost Efficiency Analysis
The prefabricated house market offers significant cost advantages over traditional construction methods. Factory-based production reduces labor costs and material waste, while streamlined assembly processes minimize on-site construction time. These efficiencies often result in lower overall project costs and more predictable budgeting.
Additionally, the controlled manufacturing environment reduces the risk of weather-related delays and associated costs. Long-term maintenance costs are typically lower due to the high-quality materials and precision construction methods used in prefab homes.
Long-term Value Proposition
Investing in a prefabricated house can provide excellent long-term value. These homes often appreciate in value similarly to traditional constructions, particularly when equipped with modern amenities and energy-efficient features. The durability of factory-made components and the integration of sustainable technologies contribute to strong resale potential.
The adaptability of prefab designs allows for future modifications and expansions, ensuring the home can evolve with changing needs while maintaining its value. This flexibility, combined with lower operating costs, makes prefabricated houses an attractive long-term investment option.
Frequently Asked Questions
How long does it take to complete a prefabricated house project?
The timeline for a prefabricated house project typically ranges from 3-6 months, including manufacturing, site preparation, and final assembly. This is significantly faster than traditional construction methods, which can take 12-18 months or longer. However, exact timelines depend on factors such as design complexity, site conditions, and local permitting requirements.
Are prefabricated houses as durable as traditional homes?
Modern prefabricated houses are engineered to meet or exceed the same building codes and structural requirements as traditional homes. Factory-controlled construction often results in stronger, more precise assembly and better quality control. With proper maintenance, these homes can last just as long as conventionally built houses.
What customization options are available for prefabricated houses?
Today's prefabricated houses offer extensive customization options, from floor plans and exterior finishes to interior fixtures and smart home features. Buyers can typically choose from various architectural styles, materials, and design elements to create a home that matches their personal preferences while maintaining the benefits of prefab construction.

